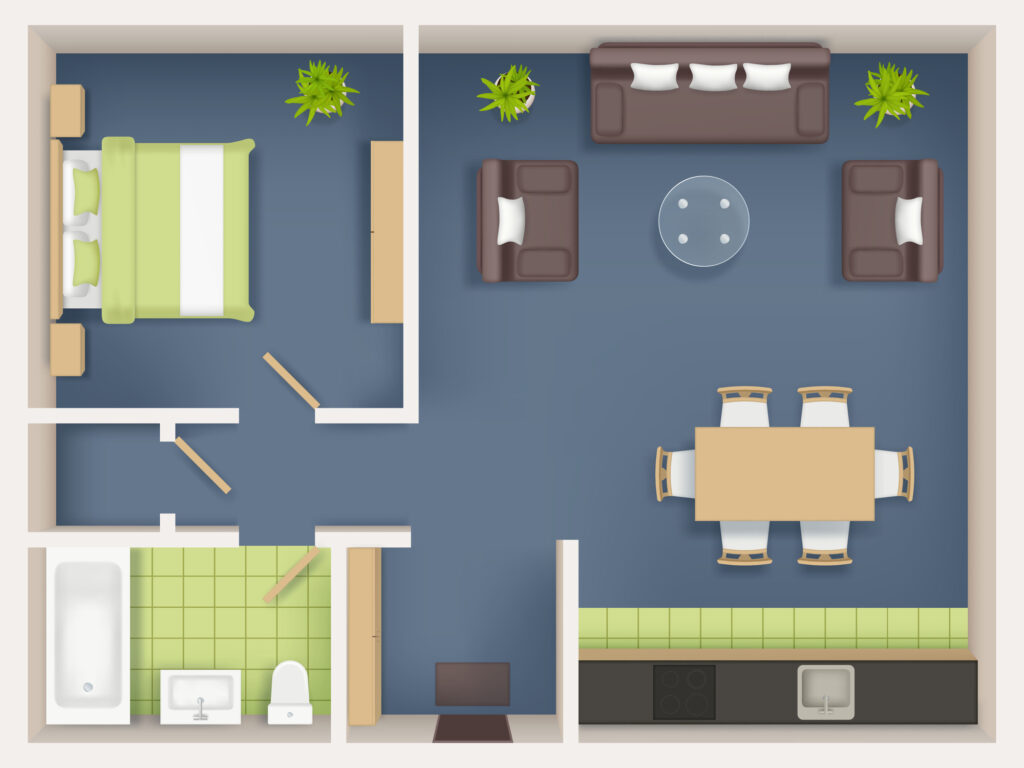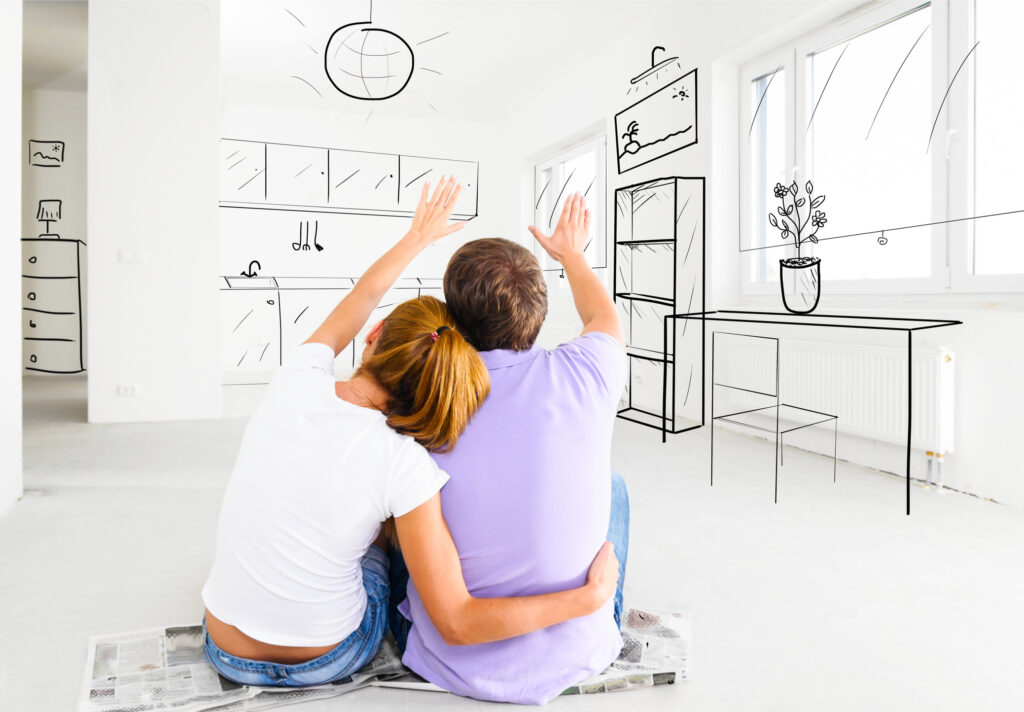As you embark on the journey of finding your new apartment, understanding what to look for in a floorplan is paramount. In today’s evolving work landscape, where hybrid employment models are becoming increasingly prevalent, the significance of thoughtful floorplans for prospective renters cannot be overstated. Even if you do not require dedicated office space in your apartment – or you are an in-person worker, the floorplan is essential to the flow and atmosphere of your home! Here are some key aspects to consider when evaluating floorplans:
Space allocation
Effective space allocation is key to maximizing functionality and comfort in an apartment. Ensure that each area is appropriately sized for its intended use, avoiding cramped or wasted spaces. Consider flexible furniture arrangements that can adapt to different needs within the allocated space.
Room layout and flexibility
The layout of rooms should promote smooth traffic flow and provide versatility in use. Search for open-plan designs or adaptable partitions that allow spaces to be reconfigured as needed. This flexibility is particularly important in smaller apartments where rooms often serve multiple purposes.
Storage solutions
Ample and well-placed storage is essential for maintaining an organized and clutter-free living space. Look for built-in cabinets, closets with efficient shelving systems, and multifunctional furniture with hidden storage compartments. Utilize vertical space for storage to maximize floor area.
Noise and distractions
Consider the placement of noisy appliances, such as laundry machines or air conditioning units, to minimize disruption in living areas. Opt for soundproofing materials and layouts that separate quiet zones from active spaces. Choose an apartment with good insulation and windows that reduce external noise.

Internet connectivity
Ensure the apartment has reliable and high-speed internet options from reputable providers. Check the availability and location of wired ethernet connections for more stable internet access.
Privacy and distinct spaces
Privacy is crucial for creating comfortable living environments. Evaluate how well the floorplan separates private spaces like bedrooms and bathrooms from public areas. Contemplate layouts that minimize direct lines of sight into personal spaces from common areas.
Natural elements and views
Seek apartments with ample natural light and views that enhance the living experience. Floorplans that maximize exposure to sunlight can positively impact mood and reduce the need for artificial lighting during the day. Balconies or large windows overlooking green spaces or cityscapes can significantly enhance apartment living.
Ergonomic considerations
When assessing apartment floorplans, prioritize ergonomic design elements that promote physical comfort and well-being. Look for accessible amenities such as kitchen counters, shelving height, and bathroom fixtures – ensuring they are designed for easy reach and use. By prioritizing functionality, you can create a living space that enhances overall comfort and minimizes physical strain.
In Summary
Contemplating these elements into your evaluation of floorplans can help you make an informed decision that not only meets your immediate needs but also aligns with your long-term goals and aspirations for your lifestyle preferences. A well-designed floorplan that prioritizes functionality, comfort, and adaptability can enhance your overall living experience!

